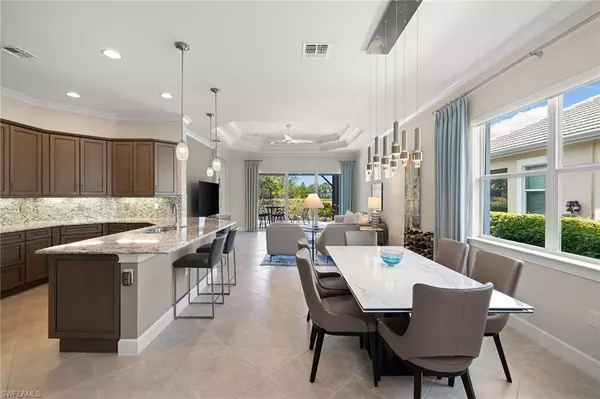$725,000
$764,000
5.1%For more information regarding the value of a property, please contact us for a free consultation.
6912 Cay CT Naples, FL 34113
2 Beds
2 Baths
1,782 SqFt
Key Details
Sold Price $725,000
Property Type Single Family Home
Sub Type Villa Attached
Listing Status Sold
Purchase Type For Sale
Square Footage 1,782 sqft
Price per Sqft $406
Subdivision Isles Of Collier Preserve
MLS Listing ID 225055608
Sold Date 10/09/25
Style Resale Property
Bedrooms 2
Full Baths 2
HOA Fees $7,336
HOA Y/N Yes
Leases Per Year 3
Year Built 2016
Annual Tax Amount $4,184
Tax Year 2024
Lot Size 4,791 Sqft
Acres 0.11
Property Sub-Type Villa Attached
Source Naples
Land Area 2114
Property Description
Where winding waterways meet pristine landscapes, this Mimosa model in the award-winning Isles of Collier Preserve redefines coastal elegance, moments from downtown Naples vibrant energy. Honored as planned community of the year, this architectural gem blends sophisticated design with nature's serenity, offering a lifestyle refined and relaxed. This meticulously maintained residence stands apart with features unmatched by standard builder offerings. Its tranquil water views, absent in new construction, create a timeless allure. In one of Naples premier resort-style communities, this move-in ready home delivers an exceptional setting, enduring value and unmatched sophistication. Invest in a residence that transcends the ordinary. Enter to a luminous, open living space, where the generously sized living room—ideal for effortless entertaining—frames a stunning southern view of a serene lake. Southern exposure sunbathes the picture-frame screened lanai in golden light, crafting an inviting backdrop all day, from quiet mornings to lively gatherings. The thoughtful layout includes two tranquil bedrooms, a versatile den/office, and a two-car garage, all enhanced by bespoke upgrades. Designer lighting casts a warm ambiance, while Hunter Douglas MagnaView and Silhouette window treatments balance privacy with panoramic beauty. The chef's kitchen, a culinary masterpiece, features sleek 42-inch soft-close cabinetry and a spacious countertop seating four. Designed for precision, it features high-end appliances, including an oversized refrigerator, a three-year warrantied induction range, and a three-year warrantied Bosch dishwasher. Pullout pantry shelves ensure effortless organization. Built for resilience and elegance, the home features hurricane-impact glass throughout and a Storm Smart Kevlar motorized hurricane screens safeguarding the lanai. A recently updated HVAC condenser motor guarantees year-round comfort, while the lot's secluded position enhances its tranquil sanctuary feel. Beyond the residence, the Isles of Collier Preserve offers a haven of recreation and natural beauty. Residents enjoy a resort-style pool, lap pool, spa, state-of-the-art fitness center, and courts for pickleball, tennis and bocce. Eight miles of scenic trails invite kayaking, canoeing or cycling through pristine habitats. The Overlook Bar & Grill, perched along the Cypress waterway, provides refined dining. Convenience abounds—bike or golf-cart to nearby USOP pickleball courts or grocery stores. The cultural charm of 5th Avenue and Naples pristine beaches lie just five minutes away. Maritime enthusiasts can access an adjacent private yacht club and marina on Naples Bay, offering exclusive memberships and deepwater Gulf of Mexico access. This Mimosa model is more than a home, it's a gateway to a life where luxury, nature and community harmonize perfectly.
Location
State FL
County Collier
Community Gated, Tennis
Area Isles Of Collier Preserve
Rooms
Bedroom Description First Floor Bedroom,Master BR Ground,Split Bedrooms
Dining Room Breakfast Bar, Dining - Living
Kitchen Pantry
Interior
Interior Features Built-In Cabinets, Fire Sprinkler, Foyer, Laundry Tub, Pantry, Smoke Detectors, Tray Ceiling(s), Volume Ceiling, Walk-In Closet(s), Window Coverings
Heating Central Electric
Flooring Carpet, Tile
Equipment Auto Garage Door, Cooktop - Electric, Dishwasher, Disposal, Dryer, Microwave, Refrigerator, Self Cleaning Oven, Smoke Detector, Washer
Furnishings Unfurnished
Fireplace No
Window Features Window Coverings
Appliance Electric Cooktop, Dishwasher, Disposal, Dryer, Microwave, Refrigerator, Self Cleaning Oven, Washer
Heat Source Central Electric
Exterior
Exterior Feature Screened Lanai/Porch
Parking Features Attached
Garage Spaces 2.0
Pool Community
Community Features Clubhouse, Pool, Dog Park, Fitness Center, Restaurant, Sidewalks, Street Lights, Tennis Court(s), Gated
Amenities Available Basketball Court, Barbecue, Bike And Jog Path, Bike Storage, Bocce Court, Cabana, Clubhouse, Pool, Community Room, Spa/Hot Tub, Dog Park, Fitness Center, Pickleball, Restaurant, Sauna, Sidewalk, Streetlight, Tennis Court(s), Underground Utility
Waterfront Description Lake
View Y/N Yes
View Lake
Roof Type Tile
Street Surface Paved
Porch Patio
Total Parking Spaces 2
Garage Yes
Private Pool No
Building
Lot Description Regular
Building Description Concrete Block,Stucco, DSL/Cable Available
Story 1
Water Central
Architectural Style Florida, Villa Attached
Level or Stories 1
Structure Type Concrete Block,Stucco
New Construction No
Others
Pets Allowed Limits
Senior Community No
Pet Size 40
Tax ID 52505038208
Ownership Single Family
Security Features Smoke Detector(s),Gated Community,Fire Sprinkler System
Num of Pet 2
Read Less
Want to know what your home might be worth? Contact us for a FREE valuation!

Our team is ready to help you sell your home for the highest possible price ASAP

Bought with Downing Frye Realty Inc.






