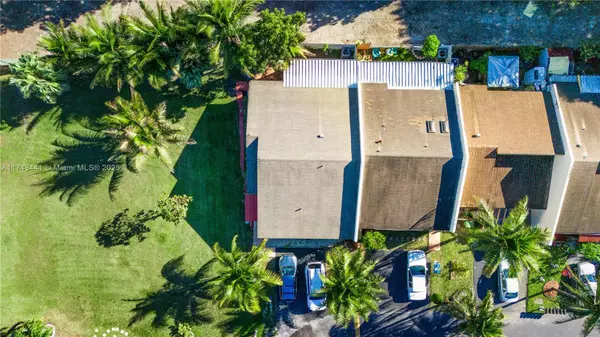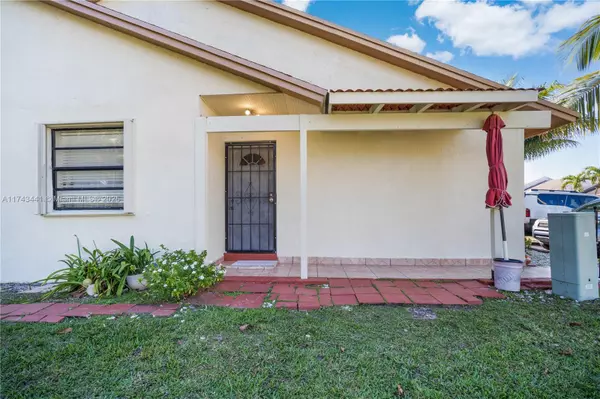$330,000
$350,000
5.7%For more information regarding the value of a property, please contact us for a free consultation.
1464 Yellowthroat St #. Homestead, FL 33035
3 Beds
2 Baths
1,340 SqFt
Key Details
Sold Price $330,000
Property Type Townhouse
Sub Type Townhouse
Listing Status Sold
Purchase Type For Sale
Square Footage 1,340 sqft
Price per Sqft $246
Subdivision Townhomes Of Audubon Sout
MLS Listing ID A11743441
Sold Date 04/09/25
Bedrooms 3
Full Baths 2
Construction Status Resale
HOA Fees $163/qua
HOA Y/N Yes
Min Days of Lease 365
Leases Per Year 1
Year Built 1981
Annual Tax Amount $2,115
Tax Year 2025
Contingent Pending Inspections
Property Sub-Type Townhouse
Property Description
Gorgeous 3-Bed, 2-Bath Corner Lot Townhome in the Sought-After Townhomes of Audubon!
Welcome to this meticulously maintained corner unit. This beautiful 3-bedroom, 2-bathroom townhome offers spectacular lake views, just steps from your doorstep. Inside, you'll find spacious bedrooms, tastefully updated bathrooms, and tile floors throughout, creating a bright and airy feel. The open layout is perfect for comfortable living and entertaining. Step outside to your dream backyard—a screened-in porch surrounded by lush greenery, ideal for hosting gatherings or enjoying your morning coffee. This gem combines tranquil lakefront living with modern comforts in one of the area's most desirable communities. Don't miss out—schedule your private showing today and make this stunning townhome yours!
Location
State FL
County Miami-dade
Community Townhomes Of Audubon Sout
Area 79
Interior
Interior Features Built-in Features, Bedroom on Main Level, First Floor Entry, Living/Dining Room, Separate Shower
Heating Central
Cooling Central Air
Flooring Tile
Window Features Blinds
Appliance Dryer, Electric Range, Disposal, Microwave, Refrigerator, Washer
Exterior
Exterior Feature Enclosed Porch, Patio, Storm/Security Shutters
Amenities Available Basketball Court, None, Playground, Tennis Court(s)
View Y/N Yes
View Garden, Lake
Porch Patio, Porch, Screened
Garage No
Private Pool Yes
Building
Structure Type Block
Construction Status Resale
Schools
Middle Schools Homestead
High Schools Homestead
Others
Pets Allowed No Pet Restrictions, Yes
HOA Fee Include Common Areas,Maintenance Structure
Senior Community No
Tax ID 10-79-20-007-0440
Acceptable Financing Cash, Conventional, FHA, VA Loan
Listing Terms Cash, Conventional, FHA, VA Loan
Financing FHA
Pets Allowed No Pet Restrictions, Yes
Read Less
Want to know what your home might be worth? Contact us for a FREE valuation!

Our team is ready to help you sell your home for the highest possible price ASAP
Bought with Estate Capital Group, Inc.





