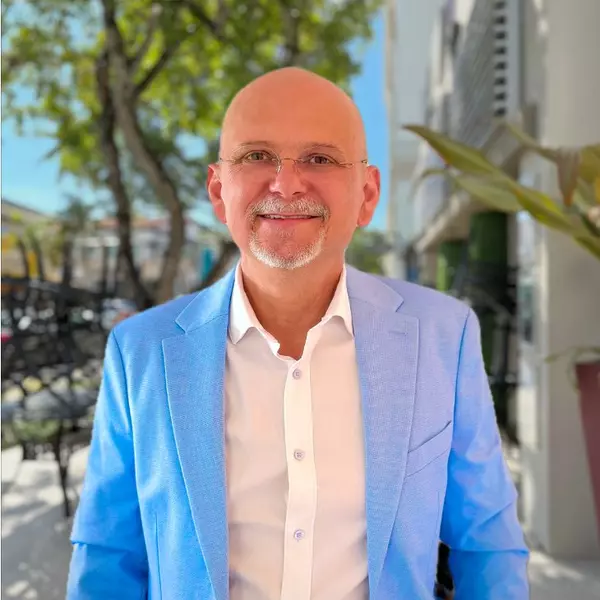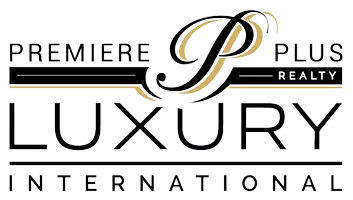$477,000
$489,000
2.5%For more information regarding the value of a property, please contact us for a free consultation.
13845 Cleto DR Estero, FL 33928
3 Beds
2 Baths
1,891 SqFt
Key Details
Sold Price $477,000
Property Type Single Family Home
Sub Type Villa Attached
Listing Status Sold
Purchase Type For Sale
Square Footage 1,891 sqft
Price per Sqft $252
Subdivision Bella Terra
MLS Listing ID 225019811
Sold Date 06/30/25
Style Resale Property
Bedrooms 3
Full Baths 2
HOA Fees $4,936
HOA Y/N Yes
Year Built 2007
Annual Tax Amount $3,959
Tax Year 2024
Lot Size 5,270 Sqft
Acres 0.121
Property Sub-Type Villa Attached
Source Bonita Springs
Land Area 2393
Property Description
A rare find and easy to show! Sensational lake view with a stunning open floor plan. This Jasmine model is 1,891 square feet with three bedrooms, two baths and features high volume ceilings, new tiled roof in 2019, new air conditioning installed with air conditioner grate vents in 2020, new Whirlpool stainless steel appliances in 2022, new stainless steel kitchen sink in 2021, new tinted windows installed throughout the home in 2021, new frameless shower glass in 2019, plantation shutters in 2022, new garbage disposal in 2023 and updated recess lighting are only a few upgrades in this home. Furniture is negotiable. Bella Terra offers an array of amenities. These include a resort-style swimming pool and hot tub, a 24-hour fitness center, boot camp and yoga sessions, water aerobics, poker, bingo, card games, food truck nights with live music, a secure and shaded play area for children, butterfly garden, sand volleyball, tennis and pickleball courts, basketball, softball and soccer fields, bocce ball and in-line skating rink.
Location
State FL
County Lee
Area Bella Terra
Zoning RPD
Rooms
Bedroom Description Master BR Ground,Split Bedrooms
Dining Room Breakfast Bar, Dining - Living
Kitchen Walk-In Pantry
Interior
Interior Features Pantry, Smoke Detectors, Volume Ceiling, Walk-In Closet(s), Window Coverings
Heating Central Electric
Flooring Carpet, Tile
Equipment Auto Garage Door, Dishwasher, Disposal, Dryer, Microwave, Refrigerator/Icemaker, Self Cleaning Oven, Smoke Detector, Washer
Furnishings Unfurnished
Fireplace No
Window Features Window Coverings
Appliance Dishwasher, Disposal, Dryer, Microwave, Refrigerator/Icemaker, Self Cleaning Oven, Washer
Heat Source Central Electric
Exterior
Exterior Feature Screened Lanai/Porch
Parking Features 2 Assigned, Driveway Paved, Paved, Attached
Garage Spaces 2.0
Pool Community
Community Features Clubhouse, Park, Pool, Fitness Center, Sidewalks, Street Lights, Tennis Court(s), Gated
Amenities Available Basketball Court, Barbecue, Bike And Jog Path, Bocce Court, Clubhouse, Park, Pool, Community Room, Spa/Hot Tub, Fitness Center, Hobby Room, Internet Access, Pickleball, Play Area, Sidewalk, Streetlight, Tennis Court(s), Underground Utility, Volleyball
Waterfront Description Lake
View Y/N Yes
View Lake, Pond, Water
Roof Type Tile
Street Surface Paved
Porch Patio
Total Parking Spaces 2
Garage Yes
Private Pool No
Building
Lot Description Regular
Building Description Concrete Block,Stucco, DSL/Cable Available
Story 1
Water Central
Architectural Style Ranch, Villa Attached
Level or Stories 1
Structure Type Concrete Block,Stucco
New Construction No
Others
Pets Allowed Limits
Senior Community No
Tax ID 29-46-26-E3-0800C.0140
Ownership Single Family
Security Features Smoke Detector(s),Gated Community
Num of Pet 2
Read Less
Want to know what your home might be worth? Contact us for a FREE valuation!

Our team is ready to help you sell your home for the highest possible price ASAP

Bought with Royal Shell Real Estate, Inc.





