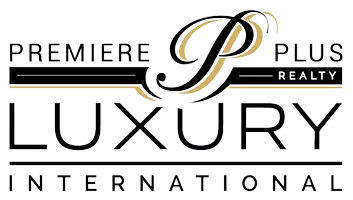$479,000
$479,000
For more information regarding the value of a property, please contact us for a free consultation.
15532 Pascolo LN Fort Myers, FL 33908
3 Beds
3 Baths
2,202 SqFt
Key Details
Sold Price $479,000
Property Type Single Family Home
Sub Type Ranch,Single Family Residence
Listing Status Sold
Purchase Type For Sale
Square Footage 2,202 sqft
Price per Sqft $217
Subdivision Mirada
MLS Listing ID 225010349
Sold Date 03/25/25
Style Resale Property
Bedrooms 3
Full Baths 3
HOA Fees $4,400
HOA Y/N Yes
Originating Board Florida Gulf Coast
Year Built 2018
Annual Tax Amount $5,291
Tax Year 2024
Lot Size 7,130 Sqft
Acres 0.1637
Property Sub-Type Ranch,Single Family Residence
Property Description
Your Dream Home Awaits - complete with Western Exposure for enjoying the amazing SWFL Sunsets and a functional, open floor plan perfect for entertaining! Step into the lifestyle you've always wanted with this immaculate and well-maintained 3-bedroom plus a den, 3-bathroom home in the highly desirable and centrally located, energy efficient community of Mirada.
The chef-inspired kitchen includes sleek stainless-steel appliances, beautiful granite countertops, and ample cabinetry, making it an ideal space to create memorable meals with loved ones. Retreat to the private primary suite, complete with generous his & her walk-in closets and a spa-like en-suite bath designed for ultimate relaxation. The tranquil backyard, boasting serene views of the lake & preserve, offers the perfect setting for outdoor gatherings, barbecues, or quiet moments enjoying Florida's stunning weather and beautiful sunsets. There is plenty of room to add a pool and create the ultimate backyard oasis. This house sits 8 feet above sea level and has remained high and dry through all of Florida's seasons.
Located just minutes from pristine, white sand beaches, dining, shopping, schools and Health Park & Golisano Children's Hospital, this home combines convenience with the Florida lifestyle you're dreaming of. Whether you're looking for a family-friendly community or a place to call home in the winter months, this property is everything you've been searching for and more. Act fast—homes like this don't last long! Schedule your private showing today and make this dream home yours before it's gone!
Location
State FL
County Lee
Area Mirada
Zoning MPD
Rooms
Bedroom Description First Floor Bedroom,Master BR Ground,Split Bedrooms
Dining Room Dining - Living
Kitchen Island, Walk-In Pantry
Interior
Interior Features Foyer, Laundry Tub, Pantry, Smoke Detectors, Volume Ceiling, Walk-In Closet(s), Window Coverings
Heating Central Electric
Flooring Carpet, Tile
Equipment Auto Garage Door, Dishwasher, Disposal, Dryer, Microwave, Range, Refrigerator/Freezer, Smoke Detector, Solar Panels, Washer, Washer/Dryer Hookup
Furnishings Unfurnished
Fireplace No
Window Features Window Coverings
Appliance Dishwasher, Disposal, Dryer, Microwave, Range, Refrigerator/Freezer, Washer
Heat Source Central Electric
Exterior
Exterior Feature Screened Lanai/Porch
Parking Features Driveway Paved, Paved, Attached
Garage Spaces 2.0
Community Features Sidewalks, Street Lights, Gated
Amenities Available Internet Access, Sidewalk, Streetlight
Waterfront Description Lake
View Y/N Yes
View Pond, Preserve
Roof Type Tile
Street Surface Paved
Porch Patio
Total Parking Spaces 2
Garage Yes
Private Pool No
Building
Lot Description Across From Waterfront, Regular
Building Description Concrete Block,Poured Concrete,Stucco, DSL/Cable Available
Story 1
Water Central
Architectural Style Ranch, Single Family
Level or Stories 1
Structure Type Concrete Block,Poured Concrete,Stucco
New Construction No
Schools
Elementary Schools School Choice
Middle Schools School Choice
High Schools School Choice
Others
Pets Allowed Limits
Senior Community No
Tax ID 33-45-24-L4-25000.0570
Ownership Single Family
Security Features Smoke Detector(s),Gated Community
Num of Pet 3
Read Less
Want to know what your home might be worth? Contact us for a FREE valuation!

Our team is ready to help you sell your home for the highest possible price ASAP

Bought with Premiere Plus Realty Company





