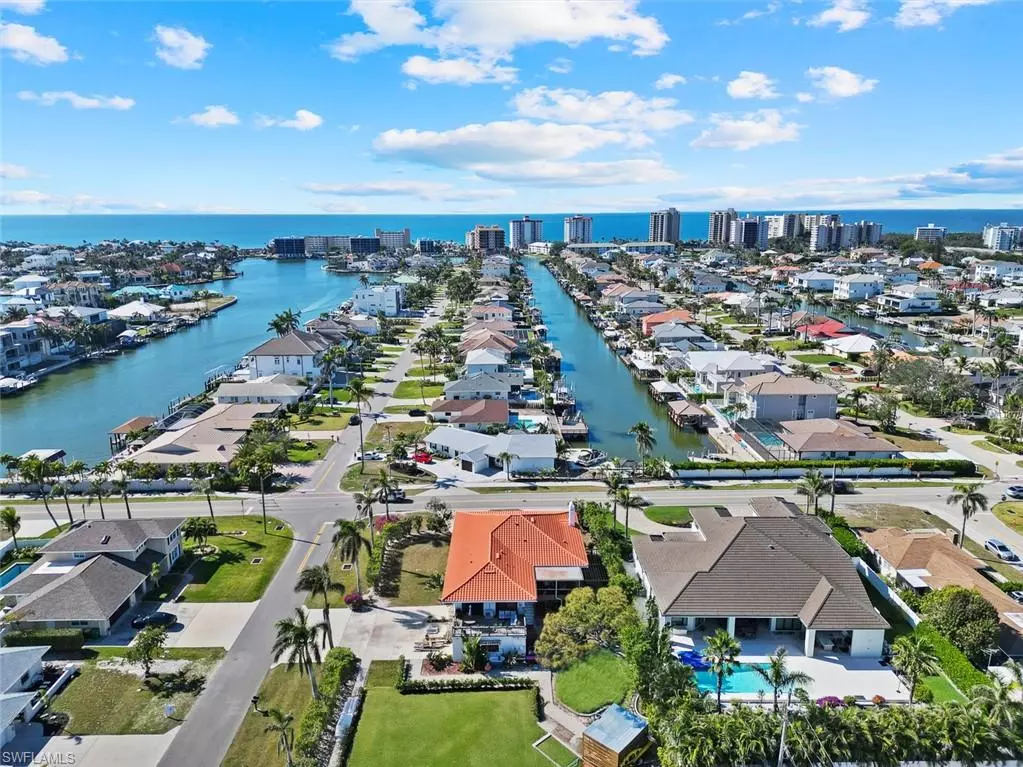
10602 Vanderbilt DR Naples, FL 34108
5 Beds
5 Baths
4,736 SqFt
UPDATED:
Key Details
Property Type Single Family Home
Sub Type Single Family Residence
Listing Status Active
Purchase Type For Sale
Square Footage 4,736 sqft
Price per Sqft $422
Subdivision Naples Park
MLS Listing ID 225073941
Style Resale Property
Bedrooms 5
Full Baths 5
HOA Y/N Yes
Leases Per Year 365
Year Built 1979
Annual Tax Amount $6,686
Tax Year 2022
Lot Size 0.420 Acres
Acres 0.42
Property Sub-Type Single Family Residence
Source Naples
Land Area 4736
Property Description
Recent renovations (2024) include hurricane-impact windows and sliders, fully remodeled kitchens and bathrooms in Units 2 and 3, new tile flooring, updated laundry room, new A/C systems, new electric panels, sprinkler system, fresh exterior and interior paint, open decks, and outdoor entertainment areas with a shower. Additional updates include a new A/C in Unit 1 (2020), new roof (2018), and a kitchen, bathroom, lighting, and flooring remodel in Unit 1 (2012).
The layout consists of: Unit 1 on the first floor with 2 bedrooms, 2 bathrooms, a den, kitchen, laundry, and spacious living/dining area; Unit 2 on the second floor with 2 bedrooms, 2 bathrooms, a den or optional third bedroom, and an open-concept kitchen and living area; and Unit 3 on the second floor, a fully remodeled 1-bedroom, 1-bathroom studio.
Centrally located minutes from Vanderbilt Beach, Wiggins Pass State Park, Mercato's dining, shopping, and nightlife, and near the upcoming Ritz-Carlton Residences, this property also offers easy access to top schools, golf, hospitals, and downtown Naples attractions.
Whether you're looking for a multi-family income property, a luxury redevelopment opportunity to build a triplex or two single-family homes, or a private retreat for extended family living, this home presents an exceptional opportunity in one of Naples' most desirable neighborhoods.
Location
State FL
County Collier
Community No Subdivision, Non-Gated
Area Naples Park
Rooms
Bedroom Description First Floor Bedroom,Master BR Ground,Master BR Upstairs
Dining Room Dining - Living
Kitchen Pantry
Interior
Interior Features Fireplace
Heating Central Electric
Flooring Carpet, Laminate, Tile
Equipment Cooktop - Electric, Dishwasher, Disposal, Dryer, Freezer, Refrigerator, Refrigerator/Freezer, Smoke Detector, Washer
Furnishings Negotiable
Fireplace Yes
Appliance Electric Cooktop, Dishwasher, Disposal, Dryer, Freezer, Refrigerator, Refrigerator/Freezer, Washer
Heat Source Central Electric
Exterior
Exterior Feature Balcony, Screened Lanai/Porch, Outdoor Shower
Parking Features RV-Boat, Attached
Garage Spaces 3.0
Amenities Available None
Waterfront Description None
View Y/N Yes
View Canal, Landscaped Area
Roof Type Tile
Total Parking Spaces 3
Garage Yes
Private Pool No
Building
Lot Description Corner Lot, Oversize
Story 2
Water Central
Architectural Style Two Story, Single Family
Level or Stories 2
Structure Type Concrete Block,Stucco
New Construction No
Schools
Elementary Schools Naples Park Elementary
High Schools Barron Collier High School
Others
Pets Allowed Yes
Senior Community No
Tax ID 62845000009
Ownership Single Family
Security Features Smoke Detector(s)







