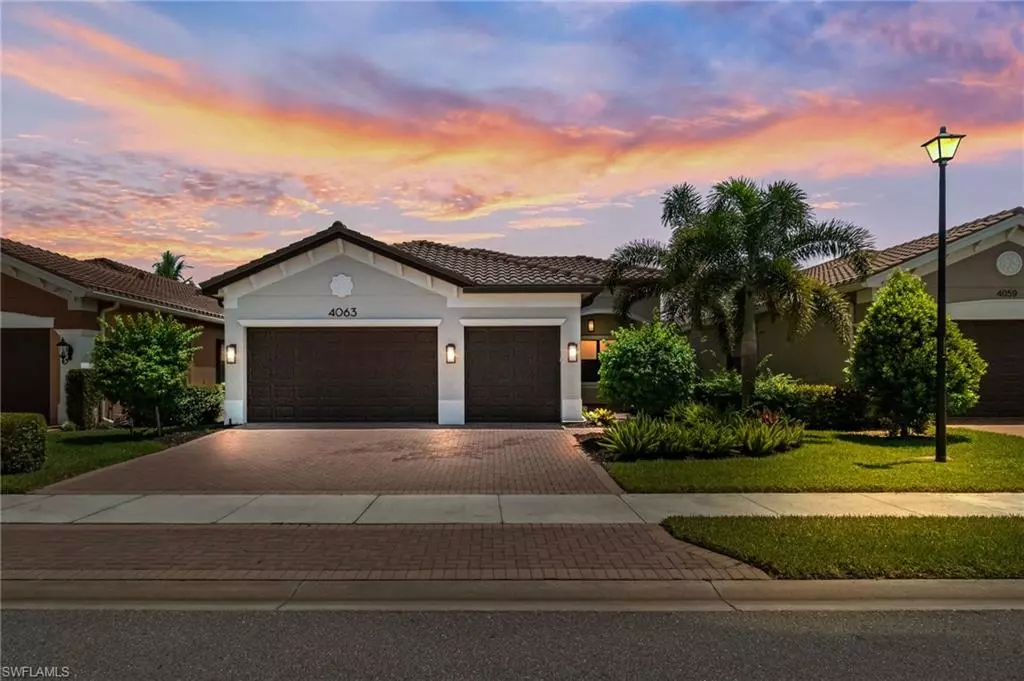4063 Aspen Chase DR Naples, FL 34119
3 Beds
3 Baths
2,162 SqFt
Open House
Sun Aug 31, 2:00pm - 4:00pm
UPDATED:
Key Details
Property Type Single Family Home
Sub Type Single Family Residence
Listing Status Active
Purchase Type For Sale
Square Footage 2,162 sqft
Price per Sqft $450
Subdivision Stonecreek
MLS Listing ID 225068422
Style Resale Property
Bedrooms 3
Full Baths 3
HOA Fees $6,196
HOA Y/N Yes
Leases Per Year 3
Year Built 2018
Annual Tax Amount $8,955
Tax Year 2024
Lot Size 6,534 Sqft
Acres 0.15
Property Sub-Type Single Family Residence
Source Naples
Land Area 3177
Property Description
Location
State FL
County Collier
Community Gated
Area Stonecreek
Rooms
Dining Room Breakfast Bar, Eat-in Kitchen, Formal
Interior
Interior Features Foyer, Laundry Tub, Smoke Detectors, Tray Ceiling(s), Walk-In Closet(s)
Heating Central Electric
Flooring Carpet, Tile
Equipment Auto Garage Door, Cooktop - Gas, Dishwasher, Disposal, Dryer, Microwave, Refrigerator/Icemaker, Smoke Detector, Washer
Furnishings Negotiable
Fireplace No
Appliance Gas Cooktop, Dishwasher, Disposal, Dryer, Microwave, Refrigerator/Icemaker, Washer
Heat Source Central Electric
Exterior
Exterior Feature Screened Lanai/Porch
Parking Features Attached
Garage Spaces 3.0
Pool Community, Below Ground
Community Features Clubhouse, Pool, Fitness Center, Sidewalks, Street Lights, Tennis Court(s), Gated
Amenities Available Basketball Court, Barbecue, Bike And Jog Path, Business Center, Clubhouse, Pool, Community Room, Spa/Hot Tub, Fitness Center, Pickleball, Play Area, Sidewalk, Streetlight, Tennis Court(s), Volleyball
Waterfront Description Lake
View Y/N Yes
View Lake, Water Feature
Roof Type Tile
Porch Patio
Total Parking Spaces 3
Garage Yes
Private Pool Yes
Building
Lot Description Regular
Building Description Concrete Block,Stucco, DSL/Cable Available
Story 1
Water Central
Architectural Style Ranch, Single Family
Level or Stories 1
Structure Type Concrete Block,Stucco
New Construction No
Schools
Elementary Schools Lauren Oaks
Middle Schools Oakridge
High Schools Aubry Rogers
Others
Pets Allowed With Approval
Senior Community No
Tax ID 66035002842
Ownership Single Family
Security Features Smoke Detector(s),Gated Community
Virtual Tour https://luxury-list-media-group.aryeo.com/videos/0198fb84-4054-734c-8e15-16f24c18e332






