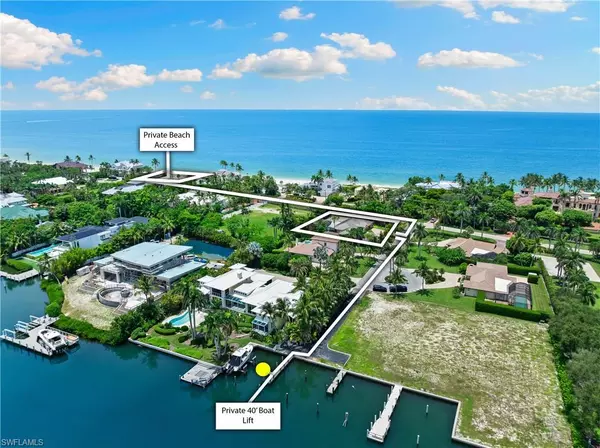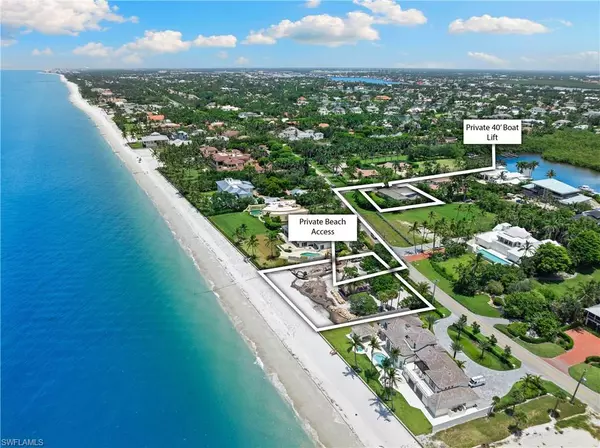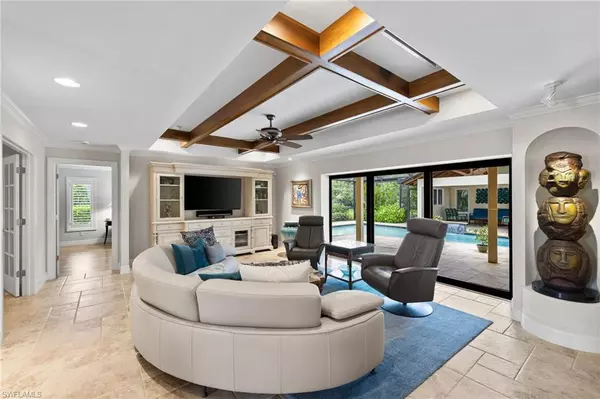230 CHAMPNEY BAY CT Naples, FL 34102
4 Beds
3 Baths
2,755 SqFt
Open House
Sun Aug 24, 12:00pm - 4:00pm
UPDATED:
Key Details
Property Type Single Family Home
Sub Type Single Family Residence
Listing Status Active
Purchase Type For Sale
Square Footage 2,755 sqft
Price per Sqft $2,720
Subdivision Port Royal
MLS Listing ID 225065281
Style Resale Property
Bedrooms 4
Full Baths 3
HOA Y/N Yes
Year Built 1978
Annual Tax Amount $20,851
Tax Year 2024
Lot Size 0.380 Acres
Acres 0.38
Property Sub-Type Single Family Residence
Source Naples
Land Area 4604
Property Description
Every modern convenience is at your fingertips, including three elegant bathrooms and a sprawling outdoor living area. Enjoy the ultimate Florida lifestyle with a 40' deeded dock on Champney Bay and fractional ownership in private beach access!
Step outside to find your very own tropical paradise, complete with a summer kitchen, a tongue and groove loggia, and a sparkling pool with a fountain. The grounds are further enhanced by an array of fruit trees, creating a serene and inviting atmosphere for outdoor entertaining.
Inside, sophisticated finishes abound. The gourmet kitchen is equipped with top-tier appliances, perfect for any culinary enthusiast. Pocketing slider doors seamlessly blend the indoor and outdoor spaces, while custom millwork, including stunning ceiling details and linear diffusers, adds an extra layer of elegance.
Residence is finished with a newer roof and the security of impact doors and windows throughout.
Situated among the prestigious estates of Port Royal, this residence also grants eligibility for a Port Royal Club associate membership. Plus, it's just a short distance from Naples' renowned Third Street South and Fifth Avenue South, where you'll find exquisite dining, shopping, and entertainment options.
Embrace the Naples lifestyle in this extraordinary home—where luxury meets comfort in every corner!
Location
State FL
County Collier
Community Boating
Area Port Royal
Rooms
Dining Room Breakfast Bar, Dining - Living
Interior
Interior Features Built-In Cabinets, Closet Cabinets, Coffered Ceiling(s), Foyer, French Doors, Laundry Tub, Smoke Detectors, Volume Ceiling, Walk-In Closet(s), Window Coverings
Heating Central Electric
Flooring Tile, Wood
Equipment Auto Garage Door, Cooktop - Gas, Dishwasher, Disposal, Dryer, Microwave, Refrigerator/Freezer, Self Cleaning Oven, Smoke Detector, Washer
Furnishings Unfurnished
Fireplace No
Window Features Window Coverings
Appliance Gas Cooktop, Dishwasher, Disposal, Dryer, Microwave, Refrigerator/Freezer, Self Cleaning Oven, Washer
Heat Source Central Electric
Exterior
Exterior Feature Boat Dock Private, Boat Slip, Dock Deeded, Elec Avail at dock, Water Avail at Dock, Wooden Dock, Built In Grill, Outdoor Kitchen
Parking Features Attached
Garage Spaces 4.0
Pool Below Ground, Concrete, Equipment Stays
Amenities Available None
Waterfront Description None
View Y/N Yes
View Landscaped Area
Roof Type Metal
Total Parking Spaces 4
Garage Yes
Private Pool Yes
Building
Lot Description Regular
Building Description Concrete Block,Wood Frame,Stucco, DSL/Cable Available
Story 1
Water Central
Architectural Style Ranch, Single Family
Level or Stories 1
Structure Type Concrete Block,Wood Frame,Stucco
New Construction No
Others
Pets Allowed Yes
Senior Community No
Tax ID 05030240000
Ownership Single Family
Security Features Smoke Detector(s)






