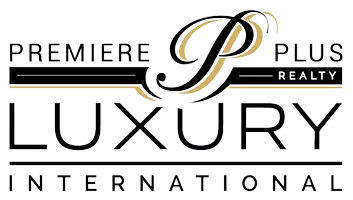100 CARRICK BEND LN Boca Grande, FL 33921
4 Beds
5 Baths
3,075 SqFt
UPDATED:
Key Details
Property Type Single Family Home
Sub Type Single Family Residence
Listing Status Active
Purchase Type For Sale
Square Footage 3,075 sqft
Price per Sqft $1,715
Subdivision North Village Sub
MLS Listing ID D6142053
Bedrooms 4
Full Baths 4
Half Baths 1
HOA Fees $548/qua
HOA Y/N Yes
Annual Recurring Fee 8812.24
Year Built 1990
Annual Tax Amount $17,834
Lot Size 6,534 Sqft
Acres 0.15
Property Sub-Type Single Family Residence
Source Stellar MLS
Property Description
Location
State FL
County Lee
Community North Village Sub
Area 33921 - Boca Grande (Po Box)
Zoning RM-2
Interior
Interior Features Ceiling Fans(s), Dry Bar, Eat-in Kitchen, High Ceilings, Open Floorplan, Primary Bedroom Main Floor, PrimaryBedroom Upstairs, Split Bedroom, Thermostat, Vaulted Ceiling(s)
Heating Central
Cooling Central Air
Flooring Ceramic Tile, Hardwood
Fireplace false
Appliance Cooktop, Dishwasher, Dryer, Microwave, Refrigerator, Washer
Laundry Inside
Exterior
Exterior Feature Hurricane Shutters, Lighting, Rain Gutters, Sidewalk, Sliding Doors
Parking Features Driveway, Garage Door Opener, Golf Cart Garage, Golf Cart Parking, Guest, Off Street
Garage Spaces 1.0
Community Features Association Recreation - Owned, Clubhouse, Deed Restrictions, Fitness Center, Gated Community - Guard, Golf Carts OK, Handicap Modified, Pool, Restaurant, Sidewalks, Special Community Restrictions, Tennis Court(s), Wheelchair Access
Utilities Available BB/HS Internet Available, Cable Available, Electricity Connected, Propane, Public, Sewer Connected, Underground Utilities, Water Connected
Amenities Available Fitness Center, Gated, Maintenance, Pool, Tennis Court(s)
View Y/N Yes
Water Access Yes
Water Access Desc Beach - Access Deeded
View Water
Roof Type Metal
Porch Rear Porch, Screened
Attached Garage true
Garage true
Private Pool No
Building
Lot Description Corner Lot
Story 3
Entry Level Multi/Split
Foundation Crawlspace, Stilt/On Piling
Lot Size Range 0 to less than 1/4
Builder Name Safety Harbor
Sewer Public Sewer
Water Public
Structure Type Frame,Wood Siding
New Construction false
Schools
Elementary Schools The Island School
Middle Schools L.A. Ainger Middle
High Schools Lemon Bay High
Others
Pets Allowed Yes
HOA Fee Include Pool,Escrow Reserves Fund,Maintenance Grounds,Management,Private Road
Senior Community No
Ownership Fee Simple
Monthly Total Fees $734
Membership Fee Required Required
Num of Pet 10+
Special Listing Condition None
Virtual Tour https://bocagrande.gofullframe.com/ut/100_Carrick_Bend_Lane.html






