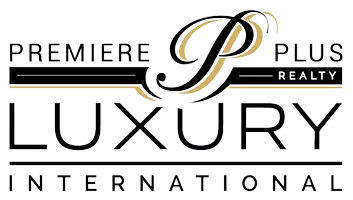1223 SW 21st AVE Cape Coral, FL 33991
4 Beds
3 Baths
2,479 SqFt
OPEN HOUSE
Sat Apr 19, 11:00am - 2:00pm
UPDATED:
Key Details
Property Type Single Family Home
Sub Type Single Family Residence
Listing Status Active
Purchase Type For Sale
Square Footage 2,479 sqft
Price per Sqft $225
Subdivision Cape Coral
MLS Listing ID 225035502
Style Resale Property
Bedrooms 4
Full Baths 3
HOA Y/N Yes
Originating Board Florida Gulf Coast
Year Built 2019
Annual Tax Amount $6,624
Tax Year 2024
Lot Size 10,018 Sqft
Acres 0.23
Property Sub-Type Single Family Residence
Property Description
Location
State FL
County Lee
Area Cape Coral
Rooms
Bedroom Description First Floor Bedroom,Split Bedrooms
Dining Room Formal
Interior
Interior Features Foyer, French Doors
Heating Central Electric
Flooring Tile
Equipment Auto Garage Door, Dishwasher, Dryer, Microwave, Range, Refrigerator/Freezer, Washer, Washer/Dryer Hookup
Furnishings Unfurnished
Fireplace No
Appliance Dishwasher, Dryer, Microwave, Range, Refrigerator/Freezer, Washer
Heat Source Central Electric
Exterior
Exterior Feature Screened Lanai/Porch
Parking Features Attached
Garage Spaces 2.0
Pool Below Ground, Custom Upgrades
Amenities Available None
Waterfront Description Canal Front,Fresh Water
View Y/N Yes
View Water
Roof Type Metal
Total Parking Spaces 2
Garage Yes
Private Pool Yes
Building
Lot Description Regular
Building Description Concrete Block,Stucco, DSL/Cable Available
Story 1
Water Central
Architectural Style Ranch, Single Family
Level or Stories 1
Structure Type Concrete Block,Stucco
New Construction No
Others
Pets Allowed Yes
Senior Community No
Ownership Single Family
Virtual Tour https://tours.realestatephotos360.com/s/idx/269730






