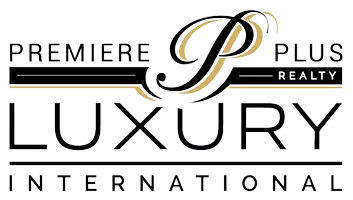4 Chateau WAY Naples, FL 34112
2 Beds
2 Baths
1,368 SqFt
UPDATED:
Key Details
Property Type Manufactured Home
Sub Type Manufactured Home
Listing Status Active
Purchase Type For Sale
Square Footage 1,368 sqft
Price per Sqft $219
Subdivision Riviera Golf Estates
MLS Listing ID 225026522
Style Resale Property
Bedrooms 2
Full Baths 2
HOA Fees $431/qua
HOA Y/N No
Originating Board Naples
Year Built 1977
Annual Tax Amount $2,461
Tax Year 2024
Lot Size 8,276 Sqft
Acres 0.19
Property Sub-Type Manufactured Home
Property Description
home. Completely remodeled with newer flooring and
new sheetrock. Spacious open kitchen with stainless steel
appliances, newer cabinets and granite counters. Two
modern updated bathrooms.A large double driveway
and oversized utility shed. Newer well on property
for irrigation. Property is immaculate and shows like
a new home! Being sold turnkey. Riviera Golf Estates
a active over 55 community.Relax in our saltwater pool
with lap lanes and spacious clubhouse for many social
activities. Enjoy shuffleboard,pickleball,tennis,Bocce and
our own fitness room,library and billiard room. The HOA
is $431 per quarter and YES you own the land! All this just
15 minutes from 5TH Ave and beautiful beaches. This home
is a must see!
Location
State FL
County Collier
Area Riviera Golf Estates
Rooms
Bedroom Description Split Bedrooms
Dining Room Breakfast Bar, Dining - Living
Interior
Interior Features Built-In Cabinets, Smoke Detectors, Walk-In Closet(s), Window Coverings
Heating Central Electric
Flooring Tile
Equipment Dishwasher, Dryer, Microwave, Range, Refrigerator/Icemaker, Washer
Furnishings Turnkey
Fireplace No
Window Features Window Coverings
Appliance Dishwasher, Dryer, Microwave, Range, Refrigerator/Icemaker, Washer
Heat Source Central Electric
Exterior
Exterior Feature Screened Lanai/Porch, Storage
Parking Features Attached Carport
Carport Spaces 2
Pool Community
Community Features Clubhouse, Pool, Fitness Center, Street Lights, Tennis Court(s)
Amenities Available Billiard Room, Bocce Court, Clubhouse, Pool, Community Room, Fitness Center, Library, Pickleball, Shuffleboard Court, Streetlight, Tennis Court(s)
Waterfront Description None
View Y/N Yes
View Landscaped Area
Roof Type Metal
Total Parking Spaces 2
Garage No
Private Pool No
Building
Lot Description Regular
Story 1
Water Central
Architectural Style Ranch, Manufactured
Level or Stories 1
Structure Type Vinyl Siding
New Construction No
Others
Pets Allowed Limits
Senior Community Yes
Tax ID 70122560005
Ownership Single Family
Security Features Smoke Detector(s)
Num of Pet 2
Virtual Tour https://www.youtube.com/watch?v=5lGLwUOG1U8






