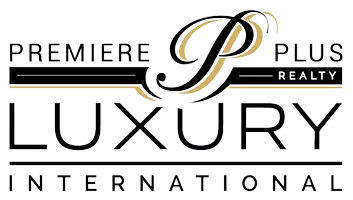1521 SW 43rd LN Cape Coral, FL 33914
3 Beds
2 Baths
2,162 SqFt
UPDATED:
Key Details
Property Type Single Family Home
Sub Type Single Family Residence
Listing Status Pending
Purchase Type For Sale
Square Footage 2,162 sqft
Price per Sqft $253
Subdivision Cape Coral
MLS Listing ID 224082796
Style Resale Property
Bedrooms 3
Full Baths 2
HOA Y/N Yes
Year Built 2021
Annual Tax Amount $10,809
Tax Year 2023
Lot Size 10,018 Sqft
Acres 0.23
Property Sub-Type Single Family Residence
Source Florida Gulf Coast
Property Description
Boasting 2,161 square feet of luxurious living space and 3,340 total square feet, this property seamlessly combines elegance and practicality. From the moment you arrive, the striking exterior draws you in, while the grand covered entryway sets the stage for what lies beyond. Inside, you'll be captivated by soaring 11-foot coffered ceilings, 8-foot doors, and hurricane-impact glass throughout—delivering both style and peace of mind.
The expansive great room flows effortlessly into the outdoor living area, offering panoramic views of the stunning pool. At the heart of the home is a chef-inspired kitchen, complete with an oversized bar top that's perfect for hosting gatherings. Every detail has been thoughtfully designed to enhance your lifestyle.
The master suite is a true retreat, featuring its own private entry, dual walk-in closets, a coffered ceiling, and sliding glass doors that lead to the pool. The spa-like master bath is your personal sanctuary, boasting a luxurious Kohler soaking tub, ideal for unwinding after a long day.
With its open layout and an inviting atmosphere, this home is tailor-made for embracing the quintessential Florida lifestyle. Whether you're entertaining guests or enjoying a quiet evening in, every moment spent here will feel like a dream.
Location
State FL
County Lee
Area Cape Coral
Zoning R1-D
Rooms
Bedroom Description Split Bedrooms
Dining Room Breakfast Bar, Dining - Family
Kitchen Island, Pantry
Interior
Interior Features Custom Mirrors, French Doors, Pantry, Smoke Detectors, Tray Ceiling(s), Walk-In Closet(s)
Heating Central Electric
Flooring Carpet, Tile
Equipment Auto Garage Door, Disposal, Smoke Detector, Washer/Dryer Hookup
Furnishings Unfurnished
Fireplace No
Appliance Disposal
Heat Source Central Electric
Exterior
Exterior Feature Screened Lanai/Porch
Parking Features Circular Driveway, Driveway Paved, Attached
Garage Spaces 3.0
Fence Fenced
Pool Below Ground, Custom Upgrades, Screen Enclosure
Amenities Available None
Waterfront Description None
View Y/N Yes
View Landscaped Area, Pool/Club
Roof Type Shingle
Street Surface Paved
Porch Patio
Total Parking Spaces 3
Garage Yes
Private Pool Yes
Building
Lot Description Regular
Building Description Concrete Block,Stucco, DSL/Cable Available
Story 1
Water Central
Architectural Style Ranch, Single Family
Level or Stories 1
Structure Type Concrete Block,Stucco
New Construction No
Others
Pets Allowed Yes
Senior Community No
Tax ID 10-45-23-C1-03337.0710
Ownership Single Family
Security Features Smoke Detector(s)
Virtual Tour https://delivery-api.spiro.media/social/share?orderID=80585b40-5b8b-45ff-0d68-08dd28bb92b9&pageType=1&branding=false






