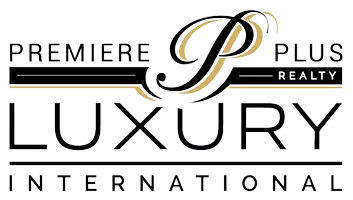148 SW 28th ST Cape Coral, FL 33914
3 Beds
2 Baths
2,092 SqFt
UPDATED:
Key Details
Property Type Single Family Home
Sub Type Single Family Residence
Listing Status Pending
Purchase Type For Sale
Square Footage 2,092 sqft
Price per Sqft $262
Subdivision Cape Coral
MLS Listing ID 224062476
Style Resale Property
Bedrooms 3
Full Baths 2
HOA Y/N Yes
Year Built 2007
Annual Tax Amount $8,401
Tax Year 2023
Lot Size 10,018 Sqft
Acres 0.23
Property Sub-Type Single Family Residence
Source Florida Gulf Coast
Property Description
Welcome to this move-in-ready 3-bedroom + den, 2-bathroom, 3 car garage, split-floor plan home in this desirable centrally located neighborhood of Cape Coral. This 2,092 sq. ft. residence offers direct freshwater canal access, a custom heated saltwater pool, and a spacious open floor plan—all at an unbeatable price. Seller is highly motivated and ready to make a deal!
Key Features:
Incredible Waterfront Location – Enjoy kayaking, fishing, and stunning views from your backyard.
Resort-Style Pool & Lanai – Custom saltwater/heated pool with a fully rescreened enclosure (2021).
Modern, Open Layout – 20x20 tile flooring in common areas, solid surface flooring in bedrooms.
Primary Suite Retreat – Tray ceiling, ensuite bath with garden tub, double vanity, private water closet, and walk-in closet.
Turnkey Ready – Fully furnished with high-end coastal decor—just bring your suitcase.
Recent Updates for Peace of Mind – New roof (2023), new HVAC (2021), new pool pump (2025) freshly painted exterior (2024).
Unbeatable Value – Seller Wants Offers!
Priced BELOW recent appraisal for a quick sale—don't miss this opportunity!
Conveniently located near Veterans Pkwy & Santa Barbara Blvd, offering easy access to shopping, top-rated schools, dining, and major bridges.
One of the best-priced homes in the area—compare and see the value!
Location
State FL
County Lee
Area Cape Coral
Zoning R1-W
Rooms
Bedroom Description First Floor Bedroom,Master BR Ground,Master BR Sitting Area,Split Bedrooms
Dining Room Breakfast Bar, Dining - Family
Interior
Interior Features Built-In Cabinets, Smoke Detectors, Tray Ceiling(s), Walk-In Closet(s), Window Coverings
Heating Central Electric
Flooring Laminate, Tile
Equipment Auto Garage Door, Cooktop - Electric, Dishwasher, Disposal, Dryer, Microwave, Refrigerator/Freezer, Security System, Smoke Detector, Washer, Washer/Dryer Hookup
Furnishings Turnkey
Fireplace No
Window Features Window Coverings
Appliance Electric Cooktop, Dishwasher, Disposal, Dryer, Microwave, Refrigerator/Freezer, Washer
Heat Source Central Electric
Exterior
Exterior Feature Screened Lanai/Porch
Parking Features Driveway Paved, Paved, Attached
Garage Spaces 3.0
Pool Below Ground, Concrete, Equipment Stays, Electric Heat, Pool Bath, Screen Enclosure
Amenities Available None
Waterfront Description Canal Front,Fresh Water,Seawall
View Y/N Yes
View Canal, Landscaped Area, Water, Water Feature
Roof Type Shingle
Street Surface Paved
Porch Deck
Total Parking Spaces 3
Garage Yes
Private Pool Yes
Building
Lot Description Regular
Building Description Concrete Block,Stucco, DSL/Cable Available
Story 1
Water Assessment Paid
Architectural Style Ranch, Single Family
Level or Stories 1
Structure Type Concrete Block,Stucco
New Construction No
Schools
Elementary Schools School Choice
Middle Schools School Choice
High Schools School Choice
Others
Pets Allowed Yes
Senior Community No
Tax ID 35-44-23-C2-01852.0260
Ownership Single Family
Security Features Security System,Smoke Detector(s)
Virtual Tour https://player.vimeo.com/video/990958785?byline=0&title=0&owner=0&name=0&logos=0&profile=0&profilepicture=0&vimeologo=0&portrait=0






